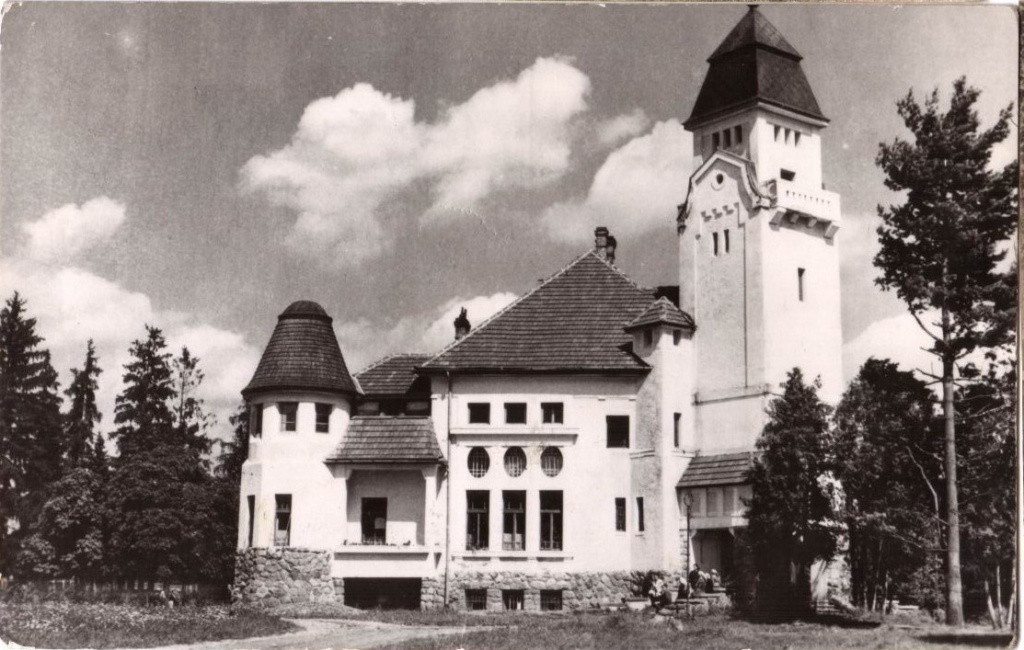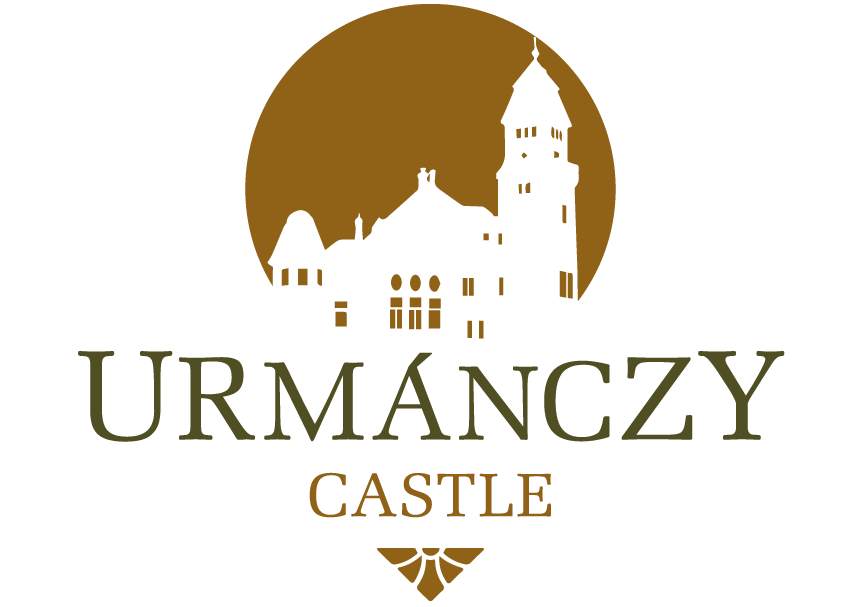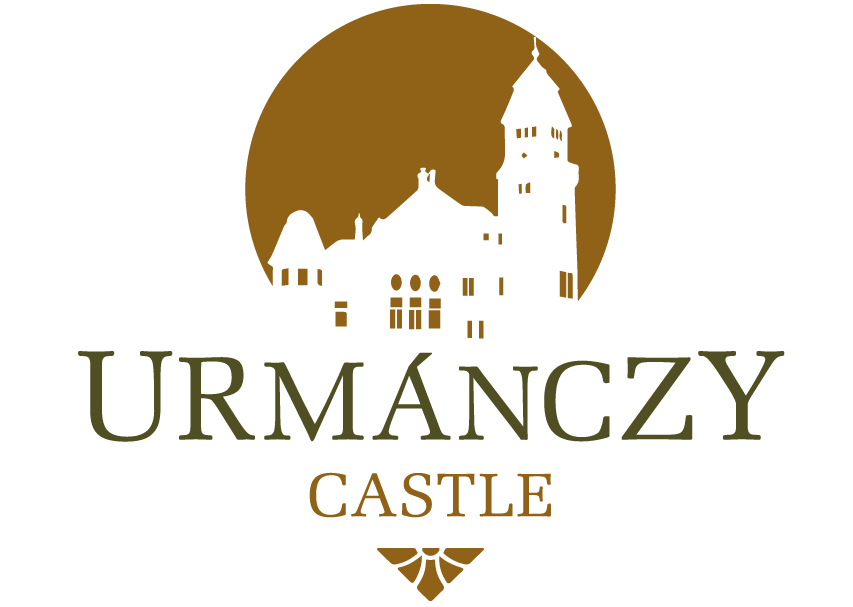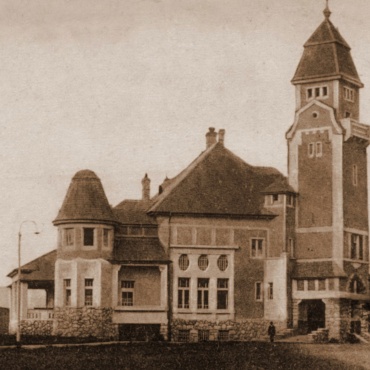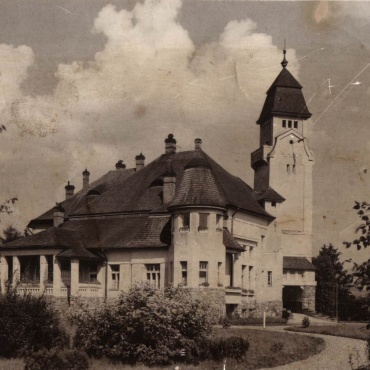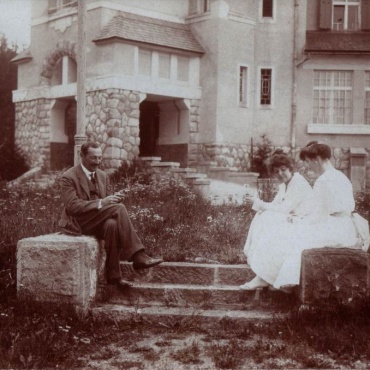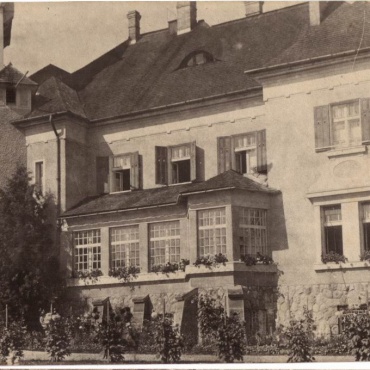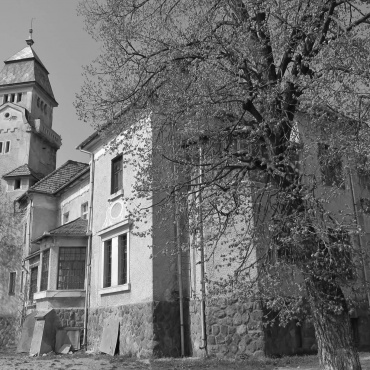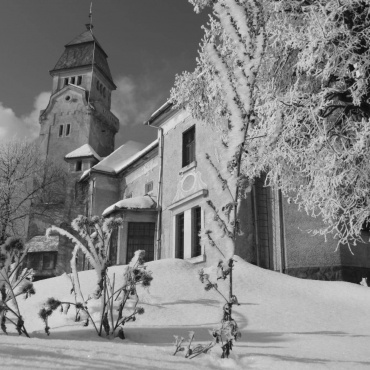The Urmánczy Castle
The castle, belonging to the Urmánczy family, was built between 1903 and 1906 on the terrace of the Mureș River.
Jeromos Urmánczy, the owner of the property, commissioned Tyrolese architect Vigilio Giacomuzzi to design and build a residence in a modern-Secession style, a unique architectural movement in Transylvania at the time. Urmánczy Castle, with its striking water tower on the main façade, once dominated the Mureş Valley landscape. The thick walls of the building, with small bastions on the massive stone base and the various angles of the gables connected to the high central roof, give the impression of a medieval castle. The facade in the garden is defined by a corner bastion and a loggia with stairs leading to the park. Today, this is the main entrance of the castle.
The interior of the castle
The interior of the castle was dominated by a great hall from which the other rooms opened. The salon with a conservatory and the owners’ apartment overlooked the Mureş River, while on the opposite side, the men’s rooms together with the dining room had a direct exit to the garden. An imposing wooden staircase led upstairs where the children’s and guests’ rooms were located. The interior of the building has been modified. The imposing central hall, from where the other rooms opened, has been changed, as were the men’s rooms, the dining room on the garden side, and the big salon and the owners’ apartment which overlooked the winter garden along the Mureş River. The children’s and guests’ rooms were placed upstairs, while the servants’ rooms, the kitchen and the storage rooms were located in the basement.
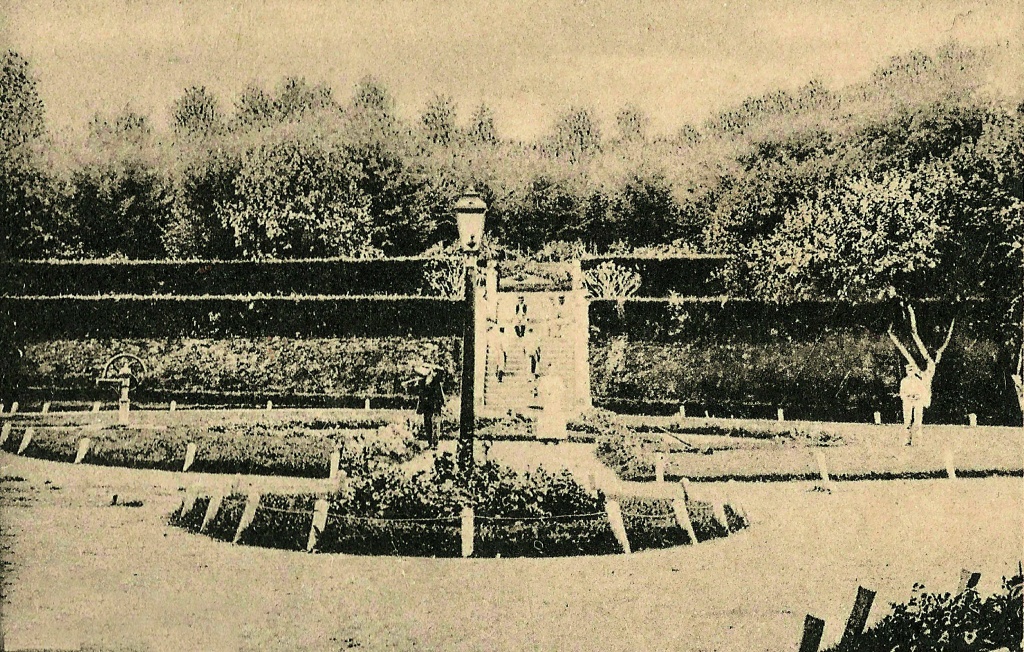
The fate of the castle complex during the communist regime
In 1945 the communist regime came to power and the residence, as well as all of the Urmánczy family’s assets, were confiscated. Over the years, several adjustments were made to the property as the building was commandeered for others functions. These changes drastically transformed both the interior and exterior of the building. For a few years, starting in 1952, a hospital (surgery and maternity ward) operated in the main building. This meant dividing the great hall, a very tall room, into two stories. In the annexes that once served as the stables of the manor, various medical departments were established, including dermatology, internal medicine and even a pharmacy. Between 1971 and 1972 the exterior of Urmánczy Castle went through significant changes. The main entrance under the tower was closed and the loggia was transformed. The roof was also modified when the lower north-west side was raised to add three small rooms on an additional, upper level. This changed the original volume of the roof, compromising its architectural aesthetic. In the main hall, an elegantly carved wooden staircase was replaced by a heavy concrete one, ruining the interior design. The greatest damage, however, was caused by the construction of the new four-story city hospital in 1982 in front of the main facade. In the park that once extended to the centre of Toplița, residential and administrative buildings were built, while the alleys connecting the castle to the city centre fell into disuse. The original building was left vacant for a number of years. Then, in 1987, plans were made to turn the castle into an ethnographic museum, but it was eleven years before the museum finally opened in 1998. In 2009, the building was returned to the descendants of the Urmánczy family, the legal heirs, but the state continued to rent it until 2013. Currently, the castle is managed by the Positive Transylvania Association and since July 2020 it has been open to visitors.
